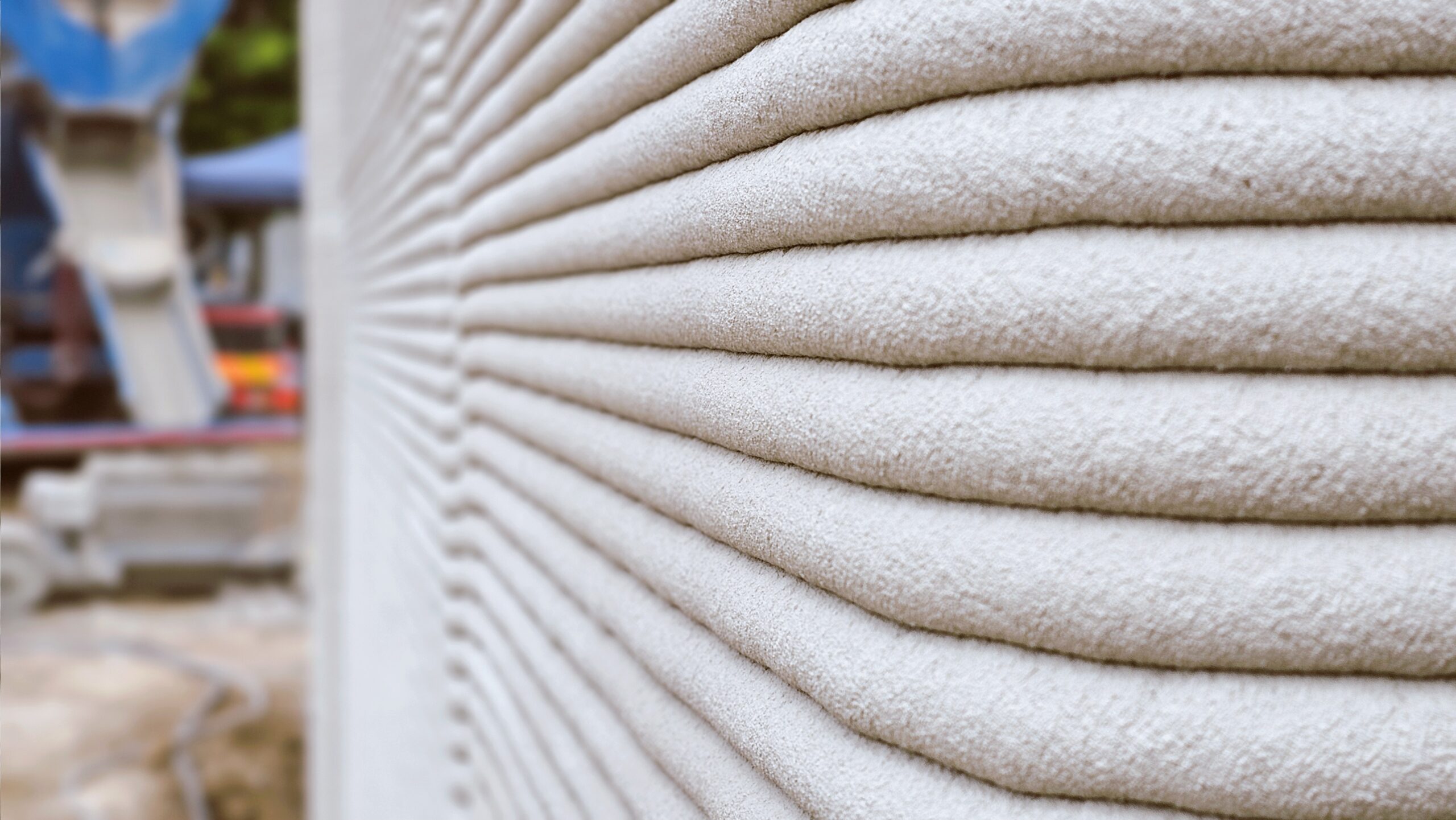Unlocking Unconventional Plots: A New Approach to Address Luxembourg's Housing Crisis

©2024 ODA Architects
Bujar Hasani CEO Founder , ODA Architects
21.10.2024
Luxembourg faces a significant housing challenge, with demand for around 7,000 new units annually. In good times, we manage to build approximately 4,000 units per year, but this falls short, especially during the current global crisis. Public housing remains only a small portion of the total.
One solution to this issue lies in the numerous unconventional plots spread across the country. These plots, often within construction zones, remain undeveloped due to their irregular shapes or zoning limitations. Despite their location, traditional housing methods cannot be applied, leaving them underutilized.
At ODA Architects, we have been exploring innovative solutions to address this challenge. Our CEO, Bujar Hasani, has made it a priority to analyze the housing crisis and identify opportunities within Luxembourg’s urban landscape. One such opportunity is the potential of these unconventional plots. By using modular construction methods, whether it’s wood construction, 3D technology, or other sustainable approaches, we propose that these plots be used for micro-homes or tiny houses. These small-scale, modular units offer an affordable entry point into the housing market, particularly for young professionals or university graduates.
While this is one solution, ODA Architects continues to focus on long-term strategies, such as building vertically, to balance housing needs with preserving green spaces. As part of our commitment, we aim to find the “right middle,” as our CEO describes it, between vertical development and environmental responsibility. This means building in a way that is not too high or too low, finding the equilibrium that allows for necessary growth without harming green spaces or sustainability efforts.
Finding this balance is a long-term goal for ODA Architects. We recognize that we cannot reverse environmental damage overnight, but through careful analysis and deliberate steps, we can improve the situation. Each project we undertake is guided by this principle: calculating the CO2 emissions of buildings and offering clients advice on how to offset their carbon footprint. Whether or not clients choose to implement these suggestions, we provoke debate by showing how much green space or trees would need to be planted to counterbalance the emissions from a particular project. We aim to calculate how long it would take for a building to become zero emissions or even carbon positive.
In this broader vision, it’s not just about utilizing unconventional plots for micro-homes or tiny houses. It’s about building vertically in a way that preserves green space and supports sustainable development. By exploring these innovative solutions, ODA Architects hopes to contribute meaningfully to Luxembourg’s housing crisis while promoting responsible land use and environmental care.

